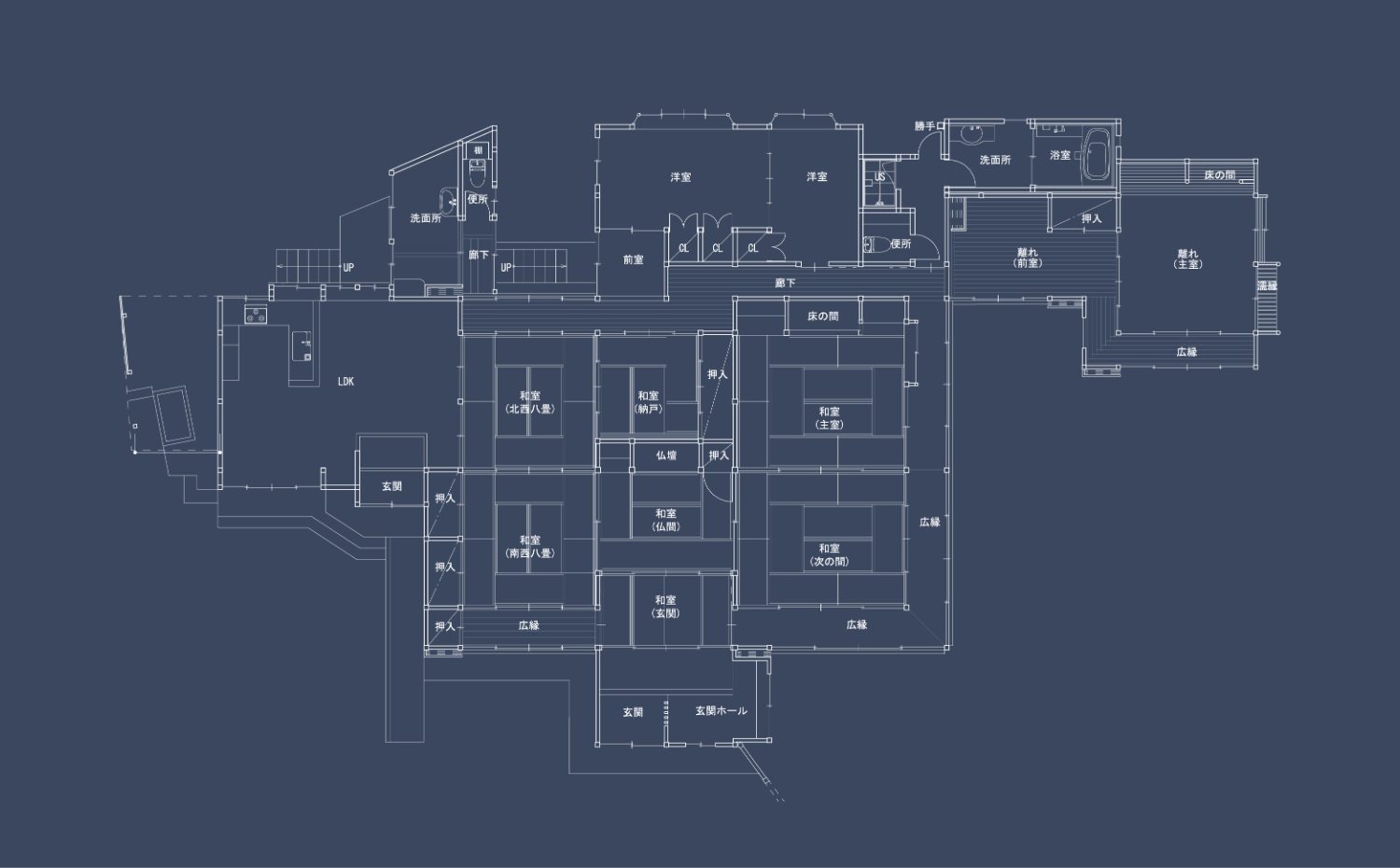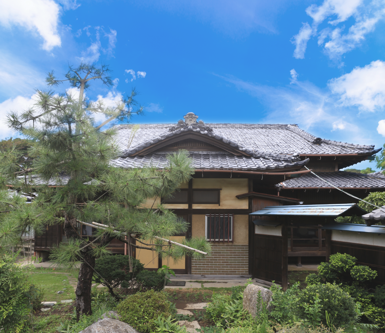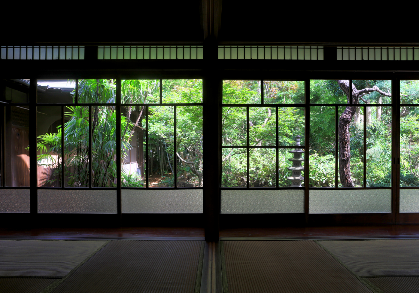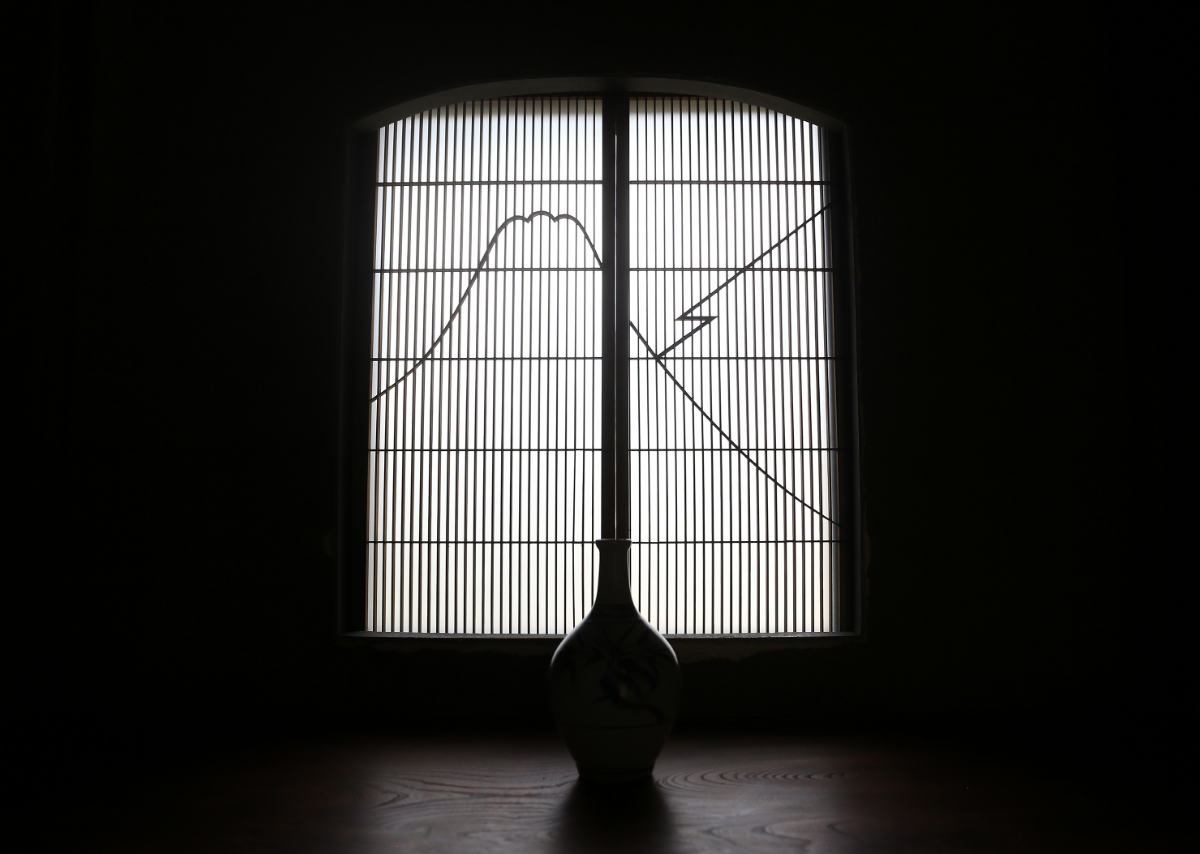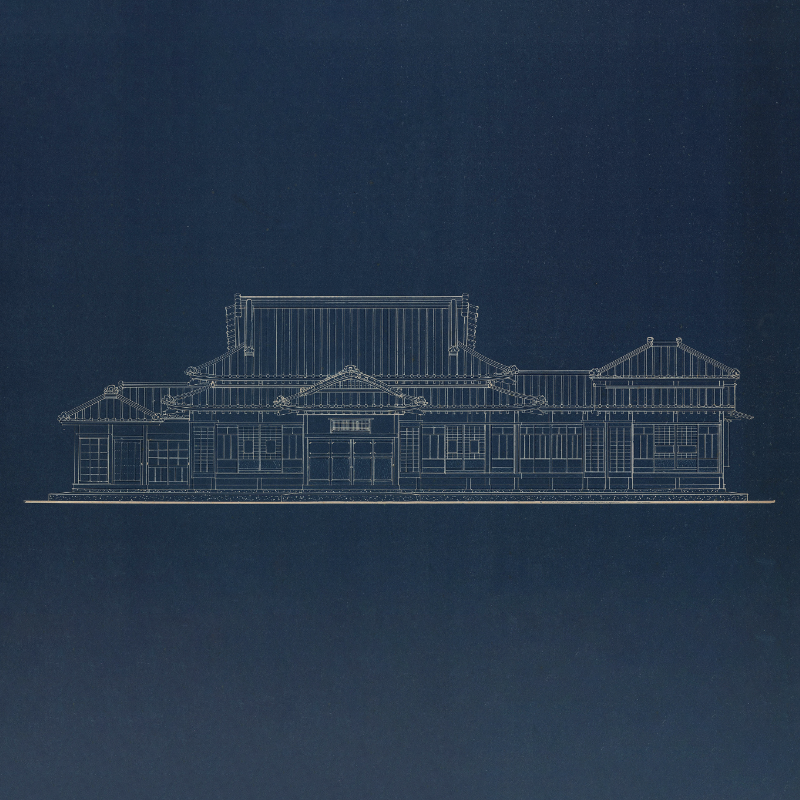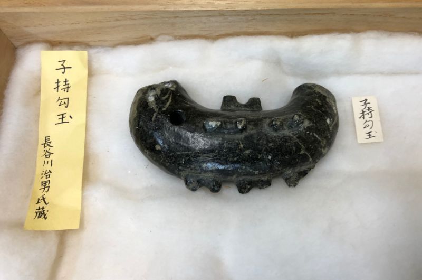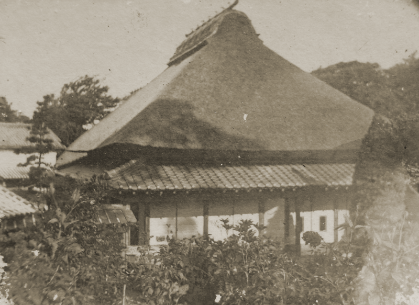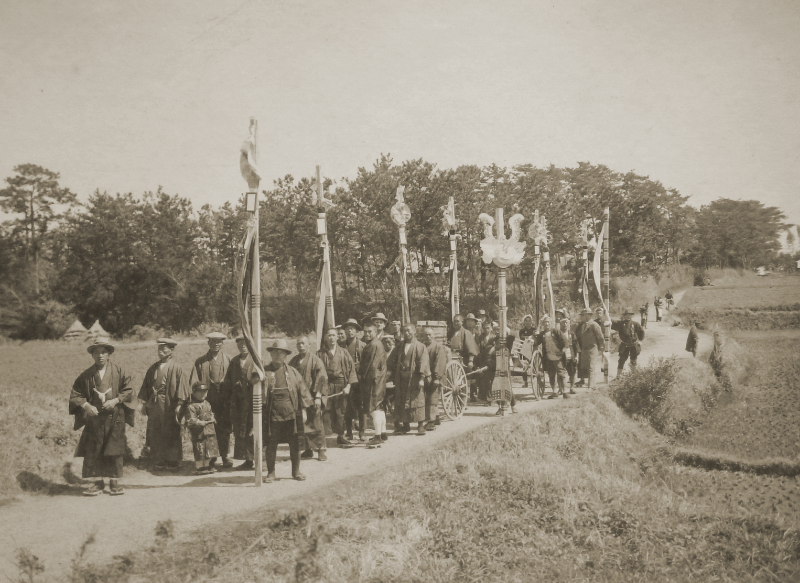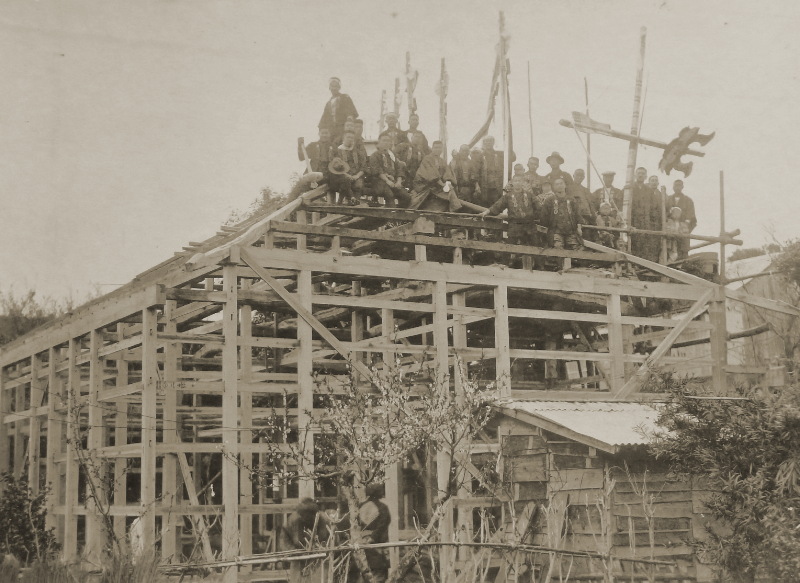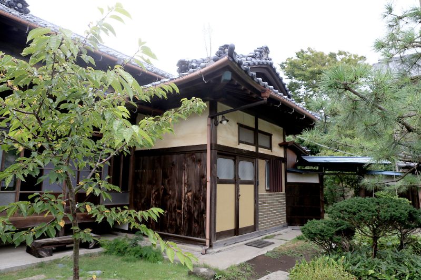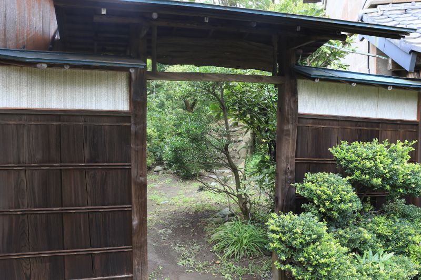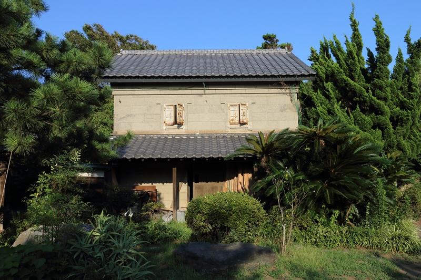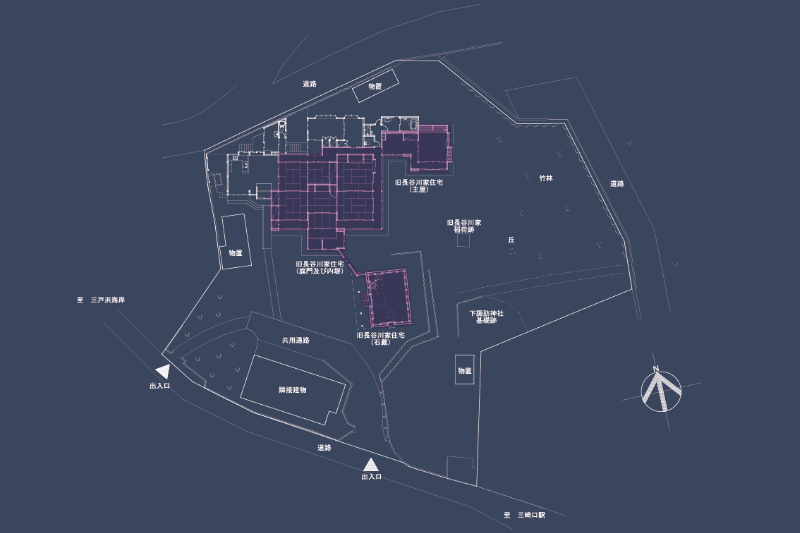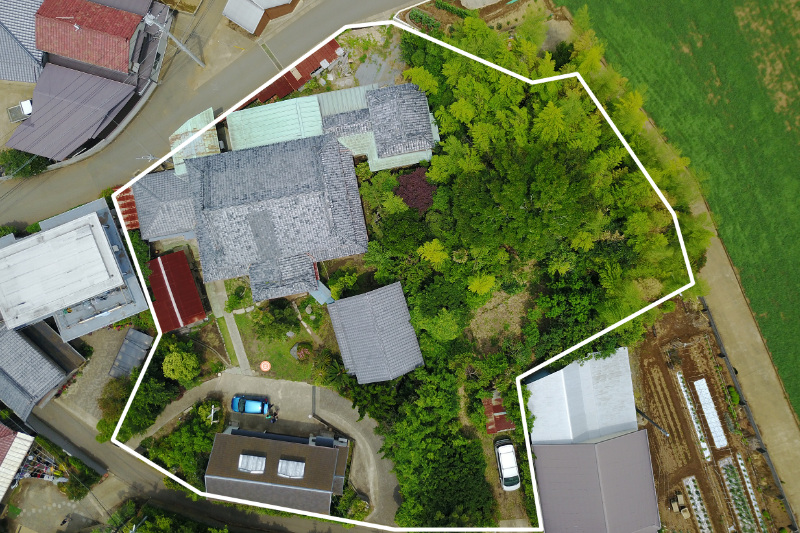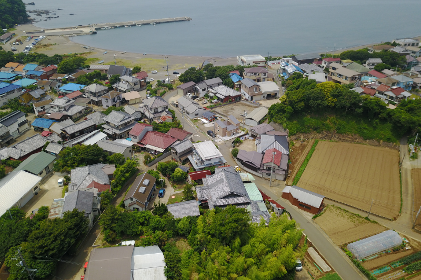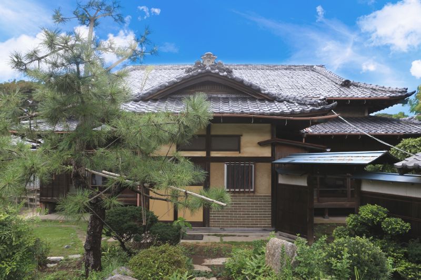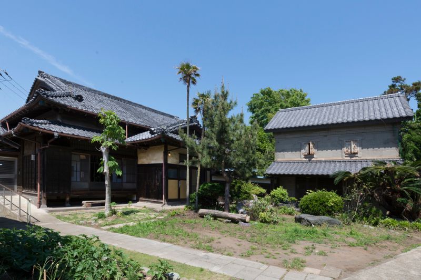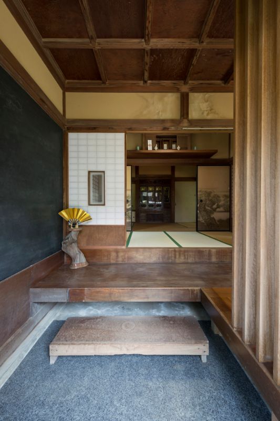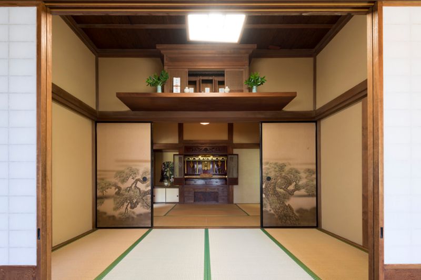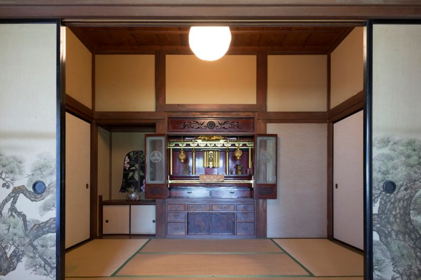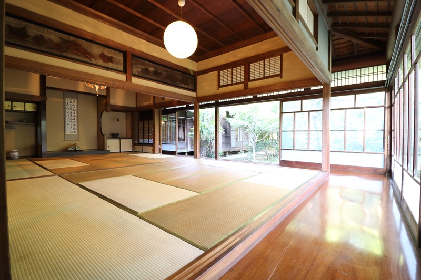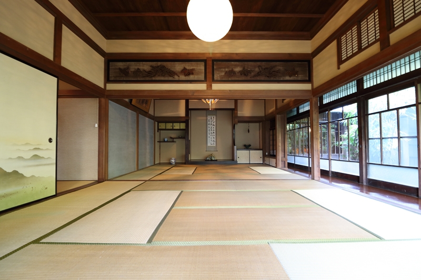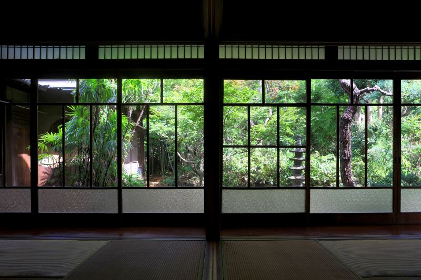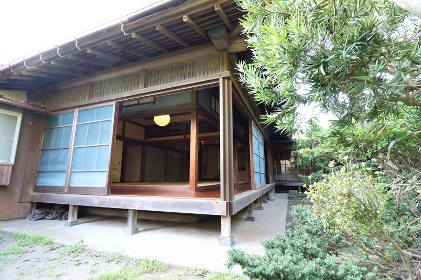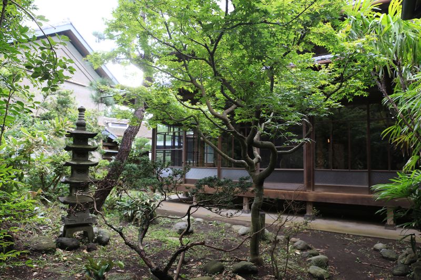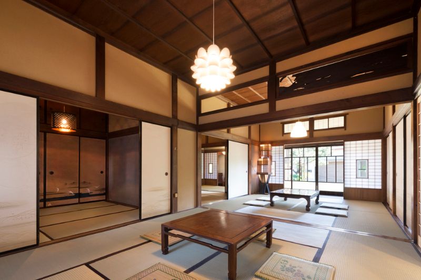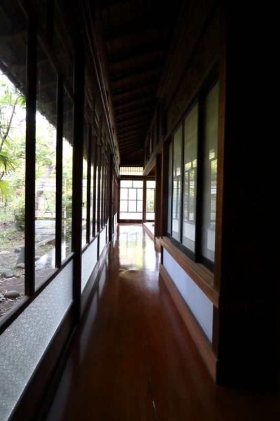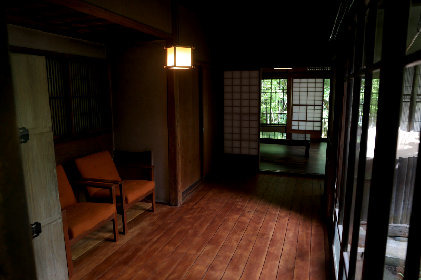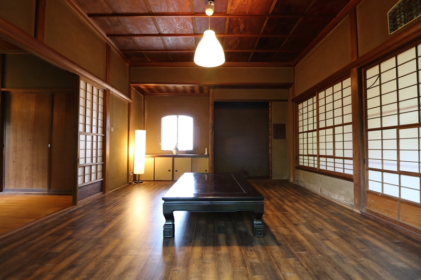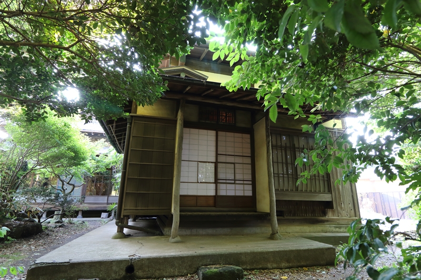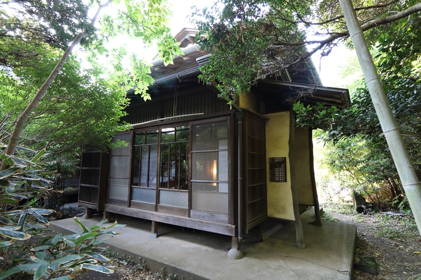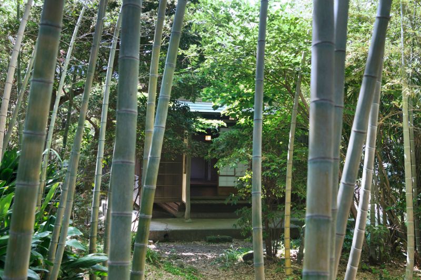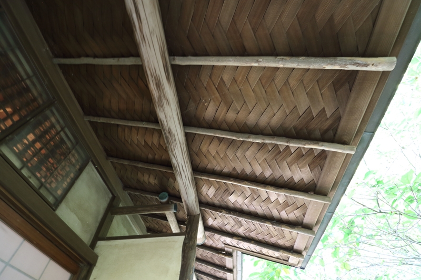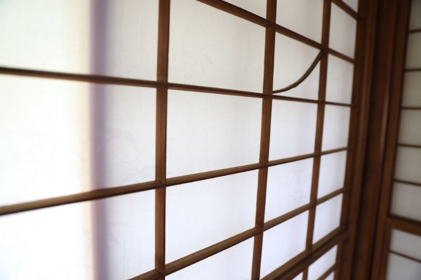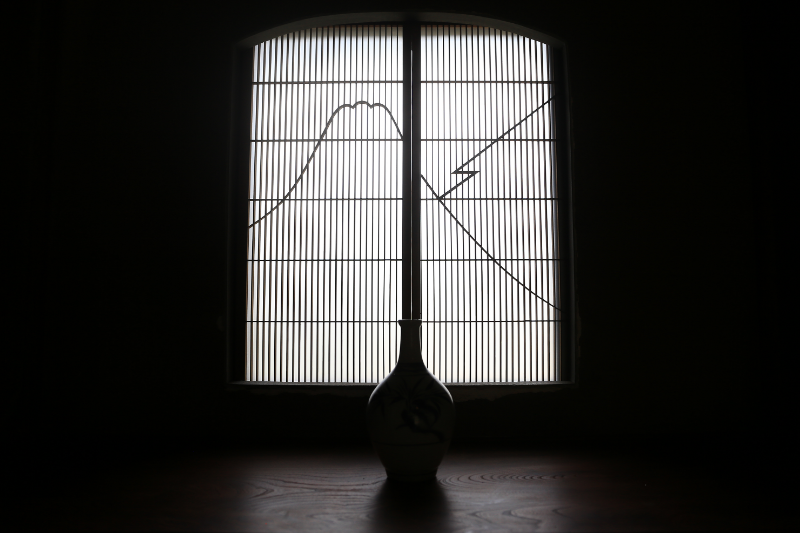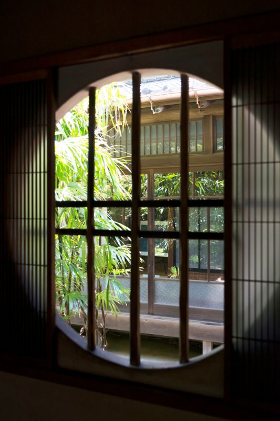Former Hasegawa family residence
First of all, he selected trees and cut them from the mountain in the first year of “Showa”, in 1926. These woods were dried up for 4 years and 1 year later, the main structure was built in 1929. Finally the construction was completed in 1930.
In constructing the building, he nominated Sadaji Oi as main Miya carpenter and Moji brothers as sub Miya carpenters. He also attracted skilled craftsmen from all over the country to construct a house comparable to the shrines and temples. In the following year, the carpenters and craftsmen involved in the construction of the Former Hasegawa family residence, rebuilt the Koshoji’s main building which had also been destroyed by the great kanto earthquake in 1923. Koshoji is local temple located in the same district, Hassecho Mito as Former Hasegawa family residence.
The scale of the building is 89 years old (as of the first year of Reiwa, 2019). As the materials of the time of construction, there are blueprints, photographs of the upper wing, and handboards that were probably written by the Miya carpenter.
Location
Hassecho Mito in Miura city, where the former Hasegawa family residence was located, is a village that was continuously operated during the Yayoi period. The remains and relics are outstanding with many pit-type dwellings and pottery in Miura city. The Akasaka archeological site from which archeological items and equipment have been excavated is registered as a nationally designated cultural heritage site.
Potteries have been excavated from the site of the former Hasegawa family residence near the Akasaka archeological site, and among them, a valuable archeological document called “Komochi-magatama” (Miura City's designated important cultural property) has been found.
History
Great kanto earthquake in 1923, has caused serious damages, such as complete desruction of 138 houses and partial destruction of 285 houses. (A quote from Kanagawa Prefectural Earthquake Journal, Kanagawa Prefecture, 1927). The Hasegawa's main house was completely destroyed, and the existing house was rebuilt.
The age of architecture
The former main house was collapsed when great kanto earthquake occured in 1923. The existing house was started to build since then and the main structure was built in April of 1929. The construction was completed in October of 1930.
The carpenter Sadaji Oi, who was originally from the local village of Hasse, was also in charge of rebuilding the main temple of Koshoji (Hasse, Miura City), which was also damaged by the Great Kanto Earthquake. The carpenter of the surname of Oi was also found at another temple. The name "Hoyashiki Sakubei Oi" was found on the ridge of the main building of Fukusenji built in 1723 in Hasse, Miura city. (A quote from "Kanagawa Pref. In the early modern shrines and temples, Kanagawa Prefectural Board of Education, 1993)You can see that Oi family has been active around Mito village since the early modern era. Other craftsmen also lived in neighboring towns and villages except for the tilers.
Later in the 1960’s, the entrance was extended to the east side by half and the part of “Doma”( the dirt ) was remodeled to a wooden floor. In 1993, two western-style rooms, a washroom , and a bathroom were added to the north. In 2009, the kitchen was converted from a clay room to a western-style room.
The inner fence is attached to the southeast pillar of the main entrance, and the timber of the garden gate is shared with the main house. Therefore, it is considered that the inner fence was constructed in accordance with the rebuilding of the existing main house in 1980.
Ishigura(stone walled storehouse) does not have any records which shows historical materials such as ridge tags that indicate the age of construction. This building is a timber-framed structure with stone walled on the outer periphery of a wooden frame. It is originally built as a storehouse since the interior of the pillars and beam ends has marks on the wooden walls and clay walls.
In the old photographs, as the eaves of the storehouse with a tiled lower house on the south side of the main building are seen, it is considered that the previous storehouse had existed before the existing was rebuild.
Judging from the age of the timber, it is highly likely that it will go back before the middle of the Meiji era, when the stone walled storehouse are common in Misaki-cho, etc., as described below, and it is presumed that the conversion to timber-framed structure was done after the Great Kanto Earthquake.
The Buildings
The main house of the former Hasegawa family house is a wooden one-story house, tiled roof, and built to the south at the northern end of the site. The whole house is located on the upper part of the floor. The kitchen is located on the west side, and the eight-tatami mat is located on the east side in a separate building. The entrance is located in front and the former bathroom protrudes to the northwest.
The roof has hip gable roof at the upper part of the floor, the entrance, and the detached house. The kitchen is a ridged house. The main part of the roof is curved to the top, so called “Mukuri”. The outer wall is mainly clapboard-lined, but the entrance side has a wide vertical platen, and the wall of detached house is made of soil and a vertical wooden wall is plated on it to waist level.
As for the main house, there are blue-grilled architectural drawings of elevations, huts, grounds, and squares, entitled "Hasegawa Family House". It seems to be a plan at the time of construction but the date is not printed. According to this, it was planned to separate the main house, kitchen above the dirt floor, detached room and hang each ridge roof. However at the time of the implementation, the magnificent figure was made, such as turning the hip gable roof to the front.
The floor consists of six rooms, and the entrance protrudes into the center row. The main room (10 tatami mats) and the next room (10 tatami mats) with the floor in the east row, the Buddha room (6 tatami mats), the storage room (4.5 tatami mats) and the entrance (4 tatami mats) in the central row, and 2 tatami mats in the west row, The east and south sides have a wide margin, and a corridor is located on the north side on the back. Although it almost matches the plane shown in the above-mentioned blueprint, the kitchen has been changed from the plan of protruding the dirt floor with a corner to the integrated one.
In the design, the lumber and the goodness of the construction are remarkable, and the ceremonial stand has a wide zelkova plate, an unusual ceiling of Yaku cedar, and the entrance is a pole ceiling with a floating finish of Yaku cedar. The Buddhist altar between Buddha is made of zelkova, and a three-faced crest is put on the fence and the glass of both folding doors. The inner palace is painted in vermilion lacquer and gold leaf, and features elaborate features such as Heisanto, the lion's tree nose, and the passing of rabbits from the Unryu.
The main room has floors on the left and right sides between the floors and an appendix in front of the right, and a wide dovetail wall is installed under the floating ceiling of Yakusugi, which is the same as the entrance. The floor pillars are made of black persimmon, the base plate is zelkova, the floor frame is rosewood, and the bundle is abundantly made of precious wood such as Karin Kusa. On the floor side, the left is different from the top bag in the top bag, the right is different in the main bag, the diving of the Japanese chin is also changed from side to side, and changes are added. The design is elaborate on the kind. The entire building is thick and magnificent, and the four pillars on the ridge street are particularly large with a size of 4 sun 8 bukaku (14.5 cm). The Shoin parlor has become more attractive.
On the other hand, the east side is separated from the main room (eight tatami mats) and the front room (six and a half mats). There is a trace of a “Mizuya” in the front room, and the entrance with a wet edge is set east of the main room, so it seems that it was assumed to be used as a tea room, but it has now been changed from tatami flooring to wooden flooring. Unlike the main part, it is a Sukiya-style design, with a log pillar pressed on the skin column, a bag floor using soot bamboo between the floors, the floor pillar is a log with a spicy skin, the diving diving is a soot bamboo Igaki group, the ceiling beside the floor is a wabi etc. It has a taste. The rim of the ceiling is also skin, and the ceiling board of Yaku cedar is used as the floor covering. The Fujiko pattern on the floor is also beautiful. According to the note on the copy of the ridge label mentioned earlier, at the time of the Great Kanto Earthquake, Yasugoro said, “After lunch, I was taking a break and reading the newspaper at the back tatami room'' and in the predecessor building, the back tatami room is located. The existing back tatami room may have been the retirement room of Yasugoro.
As mentioned above, the main building has a very high quality of both the traditional six-story floor plan Shoin and the remote Sukiya, and the craftsmanship of craftsmen(Miyadai) such as Sadaji Oi is excellent. We can confirm that the Hasegawa family prepared good wood for the main house from around 1926. On the other hand, the bright and stretchy space that uses plenty of glass for the outer fittings and the light spaces is a modern characteristic, and frosted glass is also fitted to the attached shoin in the main room and the elaborate kumiko of remote small shoji. On the east side of the main part, where the number of shutters is large, the doors are placed in a separate front room so that the outer periphery is not affected.
(2) Garden gate and inner wall
The garden gate has a frontage of 1.16m and is in the form of an arm gate. The main pole of the polished log is used to directly support the purlin, and the arms are put forward and backward from the pillar to place a log girder. The rafters are polished logs and have a gentle gabled, copper-plated roof. At present, there is no gate, but it can be guessed that two doors were originally open from the metal fittings remaining on the main pillar. There is a fence of wooden fences between the grossed open door and the purlin, and similar materials are used in the room on the west row of the main building.
The inner wall standing on both sides of the garden gate is made of wooden and copper-plated roof. The height is 2.53m, standing on the base, the front is a vertical board and the bamboo edge of the thin bamboo blower, the back is holding the vertical board through the split bamboo, and the plaster is brushed with plaster on the top. Together with the main entrance and Ishigura, they produce elegant front trees.
(3)Ishigura
Ishigura is a timber-framed two-story building located southeast of the main building. The scale is two and a half spaces between beams and three and a half spaces between girder lines. The roof is a gabled and tiled roof with a four-depth roofed eaves on the front. Columns are set up every halfway between beams, but are divided into 8 sections in the girder direction, and do not match the positions of the eaves columns. The shaft section is a folded group that hangs a hut beam on every other pillar. A shed bundle is set up at the top to support the purlin and four main buildings, but there is no rafter and the field board is hung directly.
It is noteworthy that a wooden hole is left on the inner side of the pillar, and that the pillars, beams, and the ground board have marks on the clay wall. Is known to have changed. It is probable that the roof used in Ishigura, which had few cases, used the huts at that time. Stone is considered to be Kanada stone and Takatori stone produced in the vicinity of Miura City, and is mainly cut stones of about 30 cm high x 80 cm wide x 16 cm thick, and is tied to the shaft with nails.
In the vicinity of the Miura Peninsula, the price is low because stone can be obtained nearby, and the construction period is shorter than the storehouse, so the timber-framed stone structure is called “Jikugura” and has been used as a substitute for the storehouse since the early Meiji era. It was also used in the warehouse. It was also noted that the distribution of cement was controlled by the Yokosuka Naval Arsenal after the Great Kanto Earthquake and that the distribution of stone from the Boso Peninsula on the opposite bank increased, and that stone was continued to be used after the earthquake. Due to the spread of good-looking stones such as cherry blossoms, after the disaster, there were cases where the exterior walls were not painted with plaster and the stones were made to look like a design.
The old Hasegawa family's Ishigura is a design that has stone walls without plastering the outer walls, showing the stones as they are, attaching a revolved stone transport around the entrance, and forming the headband of the eaves with stones. It matches the characteristics after the Great Kanto Earthquake. In the city of Misaki in the city, stone warehouses have been more widely used than warehouses since the middle of the Meiji era. Therefore, it is highly likely that the predecessor warehouses went back to before the middle of the Meiji era, and it is thought that they were converted to stoneware after the Great Kanto Earthquake.
Reference: "Stone machiya and stone materials in Misaki, Miura City, Kanagawa Prefecture" Distribution of Abstracts of Academic Lectures, Architectural Institute of Japan, 2009 by Yosuke Hamada and Asae Ozawa
Formation of history, history, construction age / renovation age, building were authored by Asae Ozawa, professor of Tokai University, Faculty of Engineering, Department of Architecture.
Site and Floor plan
